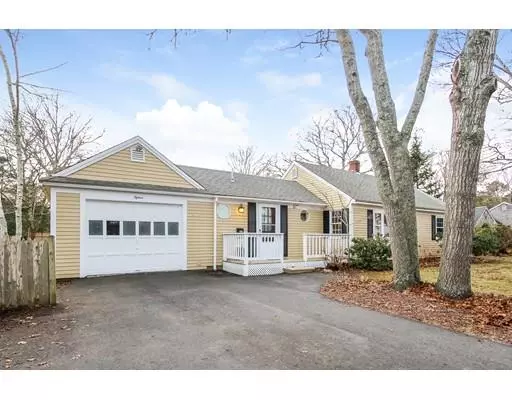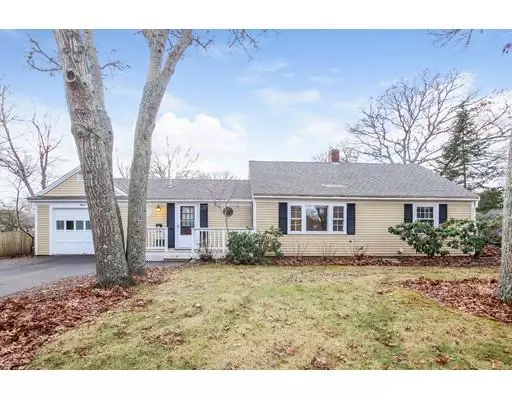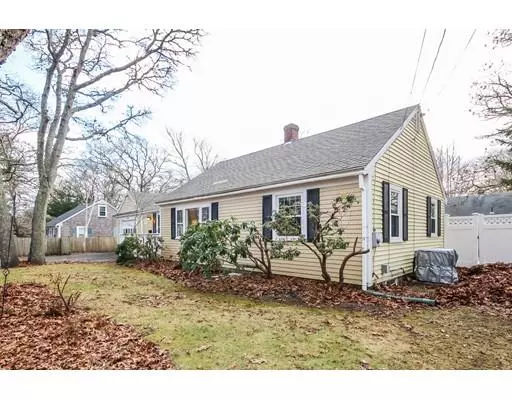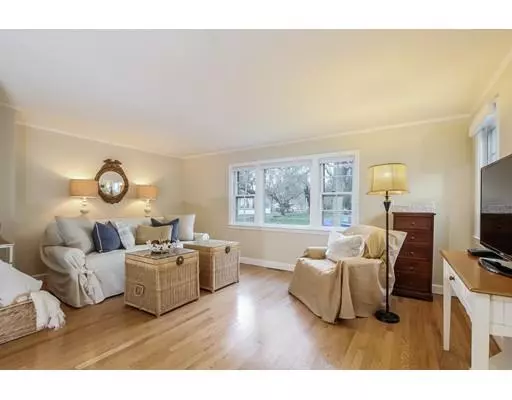$325,000
$325,000
For more information regarding the value of a property, please contact us for a free consultation.
15 Sharon Rd Yarmouth, MA 02664
2 Beds
2 Baths
1,074 SqFt
Key Details
Sold Price $325,000
Property Type Single Family Home
Sub Type Single Family Residence
Listing Status Sold
Purchase Type For Sale
Square Footage 1,074 sqft
Price per Sqft $302
MLS Listing ID 72432011
Sold Date 05/23/19
Style Ranch
Bedrooms 2
Full Baths 2
Year Built 1950
Annual Tax Amount $2,208
Tax Year 2018
Lot Size 7,405 Sqft
Acres 0.17
Property Sub-Type Single Family Residence
Property Description
Back on Market! Here's that Sunny South Yarmouth 2 bed/2 bath ranch you've been looking for! With a 3 bdrm Passing Title V. Dine in the kitchen, on the sun porch, or the patio. Upgraded appliances, fresh exterior & interior paint. Beautiful new hardwood floors meet refinished originals. New since 2016: Electrical panel, Furnace, A/C, hot water heater, 2nd bath. As Is is move-in ready! Gather in the open living/dining rooms, or hang out in the lower-level family room. Play croquet in the recently-fenced backyard, walk down the block to Long Beach for picnic, playground, and beach time. Play a round of golf at your choice of nearby links. Shopping, dining and all that Yarmouth has to offer. Garage + 4 parking spaces! A must-see! Buyer and Buyer's agent to confirm property information.
Location
State MA
County Barnstable
Area South Yarmouth
Zoning R1
Direction Take Rt 6 to Exit 8. Right on Station, right on Denise, left on Sharon.
Rooms
Family Room Closet/Cabinets - Custom Built, Wainscoting, Beadboard
Basement Full, Crawl Space, Partially Finished, Interior Entry
Primary Bedroom Level Main
Dining Room Ceiling Fan(s), Flooring - Hardwood, Exterior Access
Kitchen Flooring - Laminate, Pantry, Breakfast Bar / Nook, Exterior Access, Slider, Stainless Steel Appliances, Sunken, Lighting - Pendant
Interior
Interior Features Closet - Double, Den, Sun Room
Heating Forced Air, Natural Gas
Cooling Central Air
Flooring Wood, Tile, Laminate, Hardwood
Appliance Range, Dishwasher, Refrigerator, Gas Water Heater, Utility Connections for Electric Range
Exterior
Exterior Feature Rain Gutters, Outdoor Shower
Garage Spaces 1.0
Fence Fenced
Community Features Shopping, Walk/Jog Trails, Golf, Highway Access, House of Worship, Public School
Utilities Available for Electric Range
Waterfront Description Beach Front, Lake/Pond, 1/10 to 3/10 To Beach
Roof Type Shingle
Total Parking Spaces 3
Garage Yes
Building
Lot Description Level
Foundation Concrete Perimeter
Sewer Private Sewer
Water Public
Architectural Style Ranch
Read Less
Want to know what your home might be worth? Contact us for a FREE valuation!

Our team is ready to help you sell your home for the highest possible price ASAP
Bought with Livia Freitas Monteforte • NextHome Freitas Realty Group





