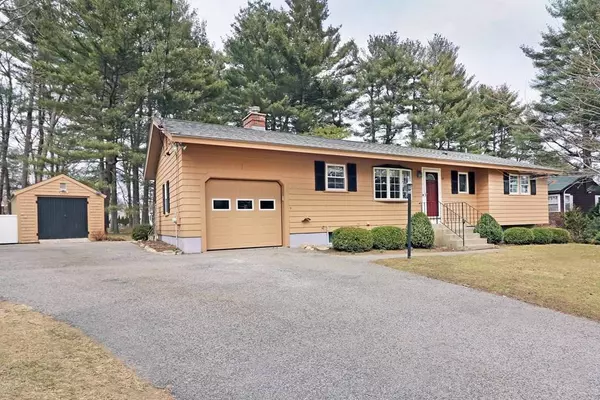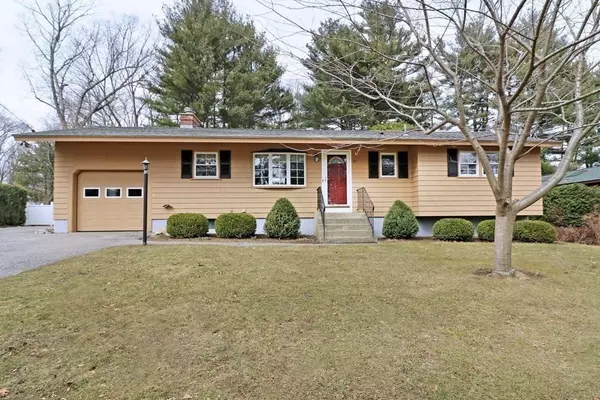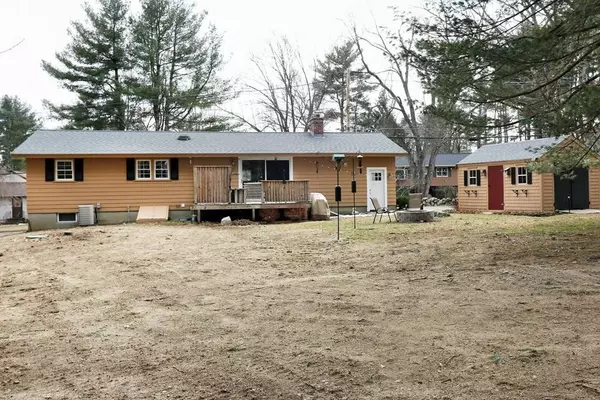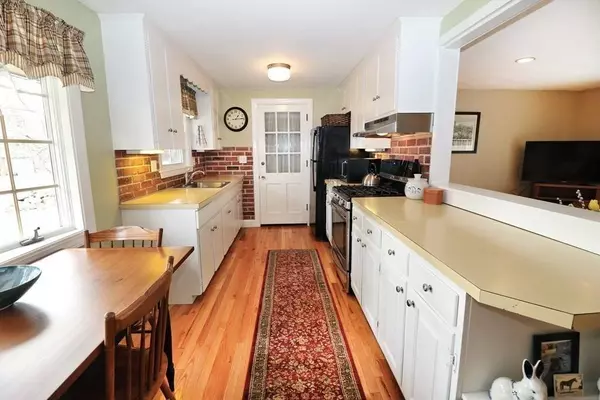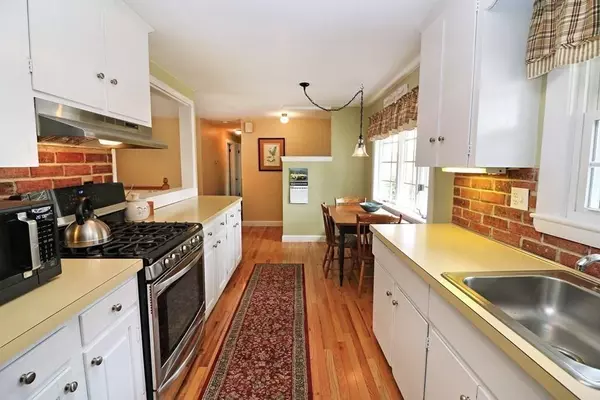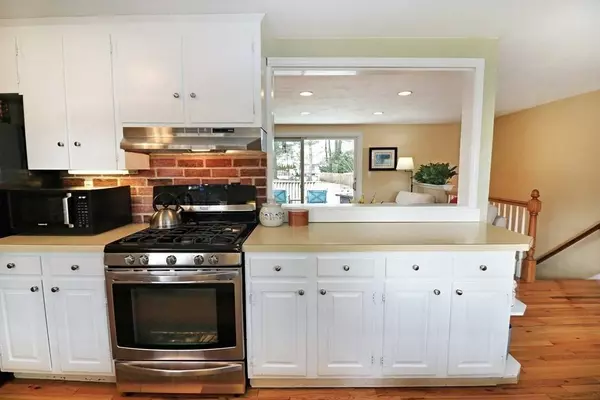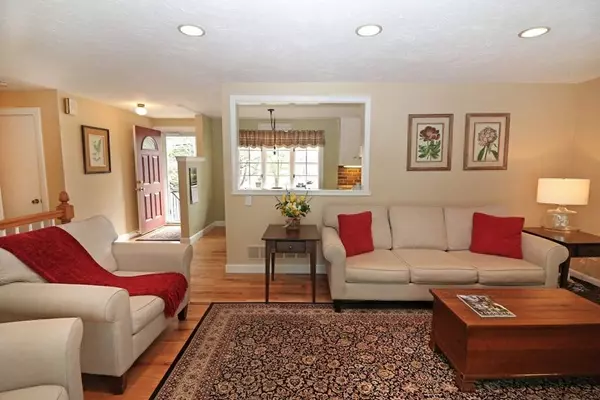
GALLERY
PROPERTY DETAIL
Key Details
Sold Price $527,000
Property Type Single Family Home
Sub Type Single Family Residence
Listing Status Sold
Purchase Type For Sale
Square Footage 1, 174 sqft
Price per Sqft $448
MLS Listing ID 73083131
Sold Date 04/24/23
Style Ranch, Shingle
Bedrooms 3
Full Baths 1
HOA Y/N false
Year Built 1965
Annual Tax Amount $7,500
Tax Year 2022
Lot Size 0.480 Acres
Acres 0.48
Property Sub-Type Single Family Residence
Location
State MA
County Middlesex
Zoning 30
Direction Norfolk St./Holliston St. to Goulding St. or Orchard St. to Goulding St.
Rooms
Family Room Flooring - Vinyl
Basement Full, Partially Finished, Interior Entry, Bulkhead, Concrete
Primary Bedroom Level First
Kitchen Flooring - Hardwood, Window(s) - Bay/Bow/Box, Dining Area, Countertops - Paper Based, Gas Stove
Building
Lot Description Easements, Sloped
Foundation Concrete Perimeter
Sewer Private Sewer
Water Public
Architectural Style Ranch, Shingle
Interior
Interior Features Internet Available - Unknown
Heating Forced Air, Natural Gas
Cooling Central Air
Flooring Tile, Carpet, Hardwood, Wood Laminate
Fireplaces Number 1
Fireplaces Type Family Room
Appliance Range, Refrigerator, Freezer, Washer, Dryer, Gas Water Heater, Tankless Water Heater, Utility Connections for Gas Range, Utility Connections for Gas Oven, Utility Connections for Gas Dryer
Laundry Gas Dryer Hookup, Washer Hookup, In Basement
Exterior
Exterior Feature Storage
Garage Spaces 1.0
Community Features Shopping, Park, Golf, House of Worship, Public School
Utilities Available for Gas Range, for Gas Oven, for Gas Dryer, Washer Hookup
Waterfront Description Beach Front, Lake/Pond, 1/2 to 1 Mile To Beach, Beach Ownership(Other (See Remarks))
Roof Type Shingle
Total Parking Spaces 6
Garage Yes
Schools
Elementary Schools Miller
Middle Schools Robert H. Adams
High Schools Holliston H.S.
Others
Senior Community false
SIMILAR HOMES FOR SALE
Check for similar Single Family Homes at price around $527,000 in Holliston,MA

Pending
$379,900
123 Goulding St, Holliston, MA 01746
Listed by Kristin Weekley of Leading Edge Real Estate3 Beds 2 Baths 1,104 SqFt
Pending
$599,999
9 Ruth Ellen Rd, Holliston, MA 01746
Listed by Gustavo Villatoro of Coldwell Banker Realty - Framingham4 Beds 2.5 Baths 2,118 SqFt
Active Under Contract
$529,000
75 Ridge Road, Holliston, MA 01746
Listed by Team Rice of RE/MAX Executive Realty3 Beds 1 Bath 1,180 SqFt
CONTACT


